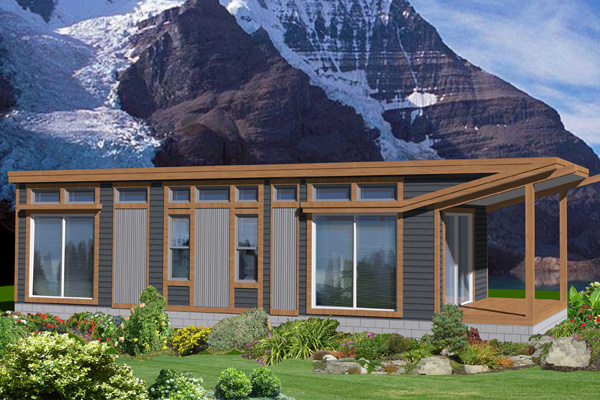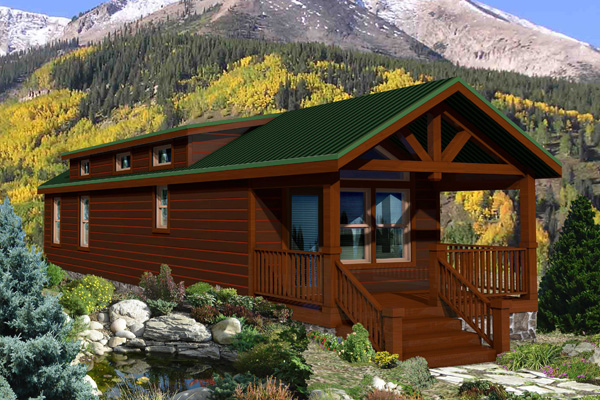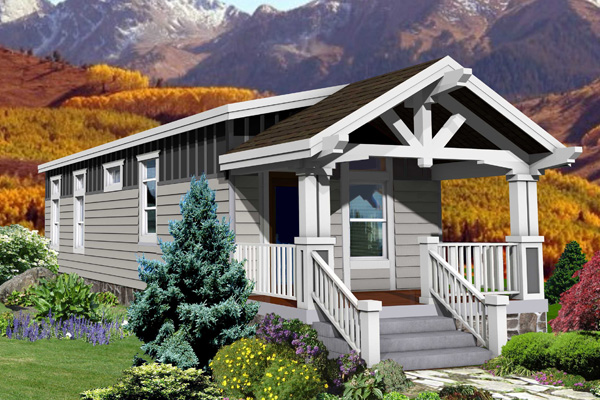© River Bend Homes. All rights reserved. | Powered by ManufacturedHomes.com | Accessibility Statement
We’ve got an exterior design for you!
The new dimension exteriors are distinctively designed to appeal to whatever suits your needs. Available on all 14’9″ floor width homes and built to either HUD or IRC Modular Code.
Whether you’re looking to downsize and simplify or just thinking about a weekend getaway, we have a floor plan and exterior design for you.

The Aspen View design features an 11′ sidewall height with sliding glass doors and transom windows, incorporating taller sidewalls, doors and windows that provides you a unique view of the outdoors from your living room. This contemporary design can be a perfect compliment to the space it occupies. With the Aspen View, nature’s beauty is never more than a glance away.

The Yellowstone design is fondly named after the locale that led to the inception of the new dimensions exterior series. The Yellowstone design incorporates the woodsy cabin/ranch appeal with a particular emphasis on rustic design. The standard 6.7/12 high roof pitch allows you to add optional sky windows and a uniquely convenient storage loft area.

For those looking for more of a traditional design, the Craftsman style blends well with whatever look and feel is right for you. The design is timeless and features 9′ high flat ceilings throughout.
Shop our available floor plans for these beautiful exteriors below!
All sizes and dimensions are nominal or based on approximate builder measurements. 3D Tours and photos may include dealer and/or factory installed options. River Bend Homes reserves the right to make changes due to any changes in material, color, specifications, and features at any time without notice or obligation.